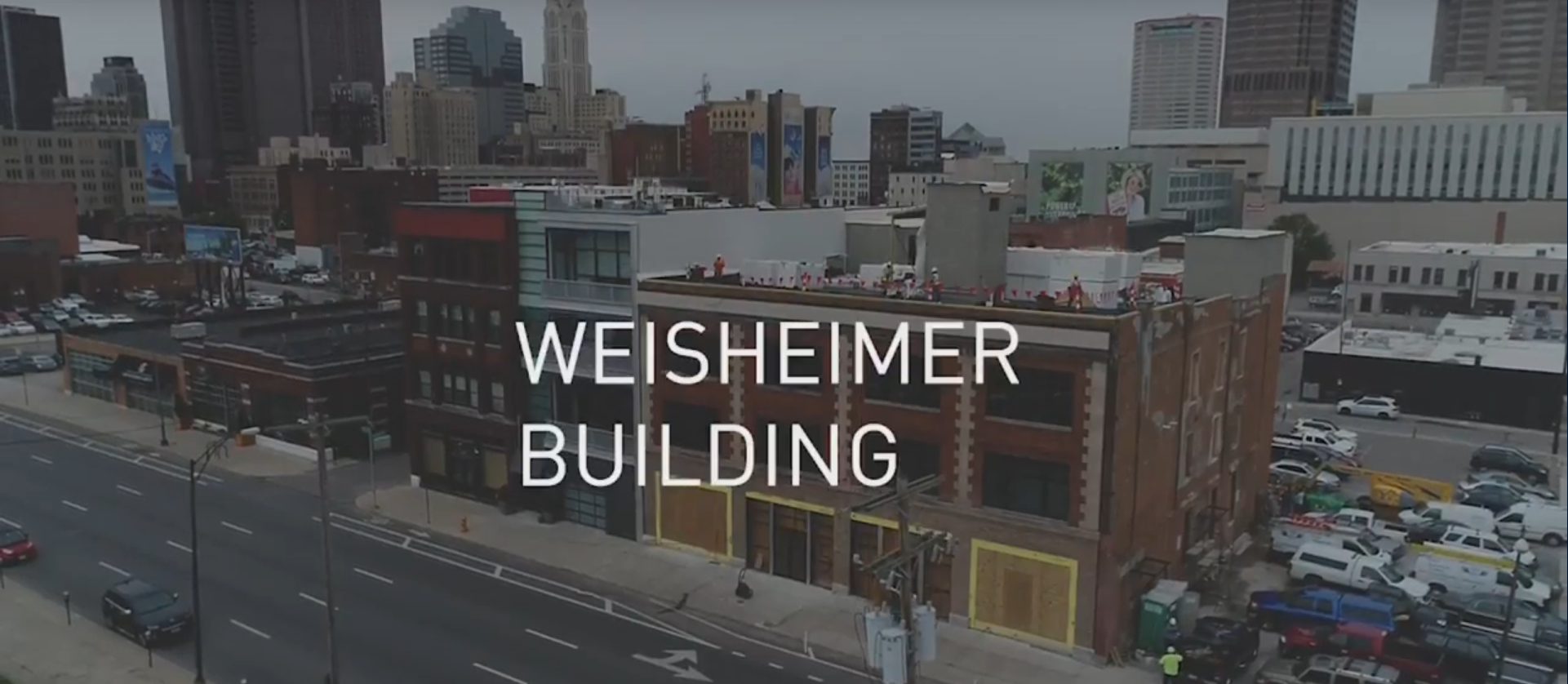A Look at Preserving Original Building Details with New Construction Finishes

Preservation and Construction
Recently, Columbus Business First highlighted a story about the old Weisheimer Vacuum building at 235 N. 4th Street, downtown. The building will be home to Express Inc. and will have offices and a photography studio. However, we want to share a little more about this story, with a look inside the building, and why the finished space will be so unique.
We are working with the building owners, Capitol Equities, on the complete renovation of the space. The building is undergoing a complete overhaul; updating the mechanical services (water, electric, gas), adding in new stair cases and elevators, and making the space usable to today’s standards and preferences. But, this isn’t a typical construction project. Extra care is going into preserving the original features, and restoring the buildings original materials.
The building is still under construction, but we put together this hype video to highlight how the construction process can preserve a building, and give it new life.
Adaptive Reuse
In many old buildings, there was an attention to detail that is no longer the norm in the modern need it now world. These structures highlight the craftsmanship of the construction teams before us. Demoing it would be throwing away a piece of the city’s history, that we could never get back. This renovation is preserving the original details, and blending in the new finishes.
The original structure is supported by heavy wood posts and beams that were rough-sawn and built into the brick. The brick and wood has been sand blasted to bring out the original character, while preserving the years of patina and wear. The original tin ceiling on the first level is being repainted to enhance and highlight the designs in the tile, that can’t be found in new drop ceiling tiles. Eventually the wood floors will be refinished to preserve them for years to come.
However, new rooms and details are required to make the building function in today’s world. The stairs were constructed to meet today’s codes for steps, but they were designed to blend in with the “beefy” wood throughout the building. New store fronts were added for efficiency, but the black steel blends in with the original styles. Plus there are many new walls added to define the offices and spaces the new tenant will use. A new roof is also going on the building to continue to protect the space.
Check back for more updates or head over to our Youtube Channel for a look into some of our other projects!
Tags: adaptive re-use, behind-the-scenes, Build Columbus, commercial construction, Compton Construction, Construction, Experience Construction, general contractor, Project Update, reclaimed materials, Renovation
