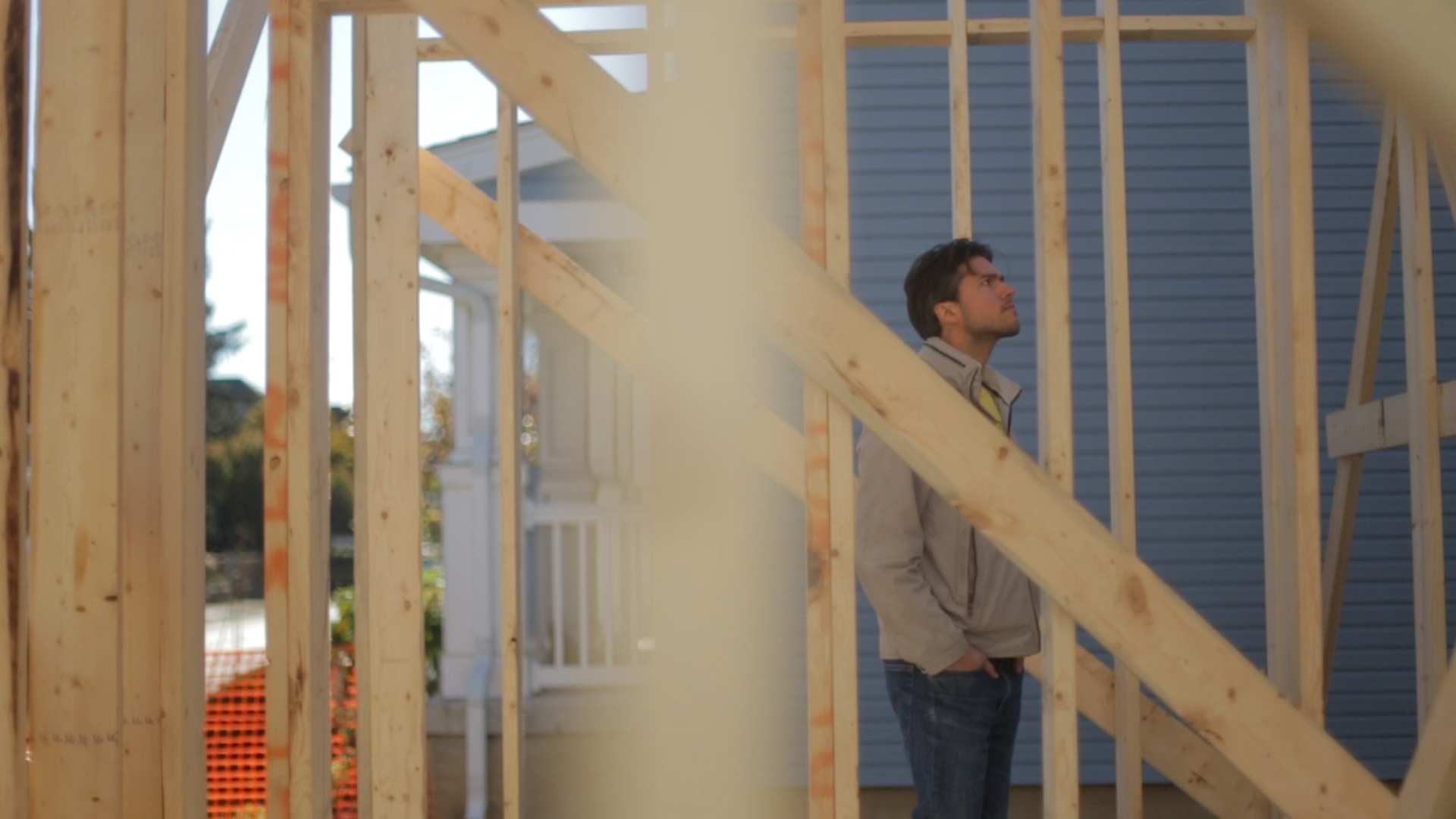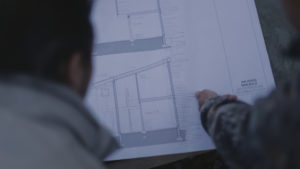House Framing – JAM House – Experience Constrution

Framing a House
Framing really defines the building’s shape, and is the structure of the building. It is the skeleton that everything connects to. Having a strong frame is required for the rest of the project to go smoothly and everything to look great when finished. The walls go up and the windows, doors, and room layouts become real. The space is defined and you can get a feel for what the rooms and spaces will be.
In this time lapse video below, crews complete all the wood framing of the house. The “Modern-Minimalist” design appears, and some of the custom design choices are revealed. The shed roof was chosen both for visual appearance, and the eventual addition of solar panels. The windows were strategically placed to allow for the maximum amount of natural light into the space. Having them up high, in the open floor plan, allows for the light to get in without being blocked by neighboring homes.
What is a “JAM House?”
 The “JAM House” is a home designed entirely by our drafter and estimator, Jeremy Miller. He purchased a vacant lot from the Columbus Land Bank, and is now building a new home on the Franklinton lot. Check out this article for the full story behind the “JAM House,” and check out our YouTube channel for more construction projects or to catch up on the previous JAM House videos!
The “JAM House” is a home designed entirely by our drafter and estimator, Jeremy Miller. He purchased a vacant lot from the Columbus Land Bank, and is now building a new home on the Franklinton lot. Check out this article for the full story behind the “JAM House,” and check out our YouTube channel for more construction projects or to catch up on the previous JAM House videos!
Next Step: Interior work and MEPs – Next the Electricians, Plumbers, HVAC team, and interior finishes get started on the inside. Outside, the windows, siding and roof get installed.
Tags: behind-the-scenes, Build Columbus, Compton Construction, Construction, custom build, Design Build, Experience Construction, general contractor, Home Build, New Build, Project Update
